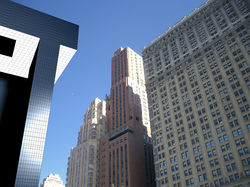 |
|---|
FEEDBACK: WTC (World Trade Center), New York
 |  |  |  |  |
|---|
FEEDBACK: WTC (World Trade Center), New York
FEEDBACK: WTC
Martin / Baxi Architects
Martin / Baxi Architects propose a counter-project for the World Trade Center site in New York.
A stack of 20 Ground Zeroes sits atop three tapering towers. Each tower matches the height of the original twins, but with minimum footprints. The street level is left open, with spiral ramps at the foot of each tower descending into a massive parking garage filling the underground “bathtub.” The floor-to-floor heights in the towers vary algorithmically: every floor is a different height. Shooting through the center of each is a cylindrical, structural void open to the sky. Around its perimeter are glass elevators, half of which run express from the parking garage/PATH/subway station to a vast sky lobby. The upper portion is a cloud of structure connected to itself internally at thousands of points, like a sponge. Regular dips in the ceiling yield service spaces, duct chases, private rooms, circulation zones, and so on. Possible uses are constrained only by the variable relationship between shell and core in the towers, and by the variable relationship between ceiling and floor in the stack above. In that stack, each Ground Zero is a little different, penetrated by three mirrored glass vortexes that grow bigger as they climb upward. On the underside of the stack is a memorial. It consists of the two original tower footprints projected upward into the volume hovering above, forming two upside-down voids. The horizontal surface is covered in a gridded sheet of fluorescent lighting. Thus pedestrians can gaze upward at Ground Zero, reflected in a glowing, luminous ceiling with two black holes where twin towers used to be, and remember a better future.
> The project is documented in MULTI-NATIONAL CITY: Architectural Itineraries